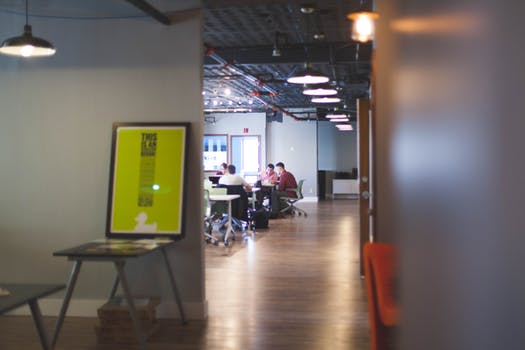How to Choose the Right Office Plan for Your Company
Employers are becoming increasingly aware of the benefits of creating the right working environment for their employees, and how this can improve all facets of their business. This change has taken down the walls for a variety of different renditions of office space, which is surprisingly diverse considering the office cubicle is a relatively recent invention, from the 1960s. Here at Wessex Interiors, we understand office plan design thanks to our wealth of industry experience, so we decided to run you through the different layouts and their most appropriate applications.
Traditional
When we think of an office plan, our minds often direct straight to the ‘traditional’ setup: internal offices for higher-level employees, and rows for the main body of staff. This layout became popular after the invention of the office cubicle in the 1960s, with its approach lending itself to a less obtrusive allocation of space for employees, which differs from the classroom-like rows of desks that were common practice before.
A traditional office plan is likely to improve the focus of employees, as distractions are drastically reduced. Having a personal space can help employees centre themselves and improve productivity, thanks to the appreciation they may feel from a personal computer, phone and other equipment.
Open-Plan
Open-plan offices are growing exponentially as more business take a modern, fluid approach to their workspace. Design agencies, media companies and startups are all synonymous with open layouts that are cited to encourage collaboration and communication between employees.
These large spaces can also remove the feeling of hierarchy associated with sectioned offices, with square-footage no longer being dictated by seniority. This effect can be both positive, in that it creates closer relationships between all employees and encourages dialogue, and negative, in that it can reduce the visible progression employees envision, potentially dampening motivation.
Open and Closed
There are clear benefits to closed, traditional office spaces and the contemporary open-plan layouts that are best solicited through the integration of both. Allowing for private spaces and allocated desks can encourage focus with fewer distractions, yet also integrating open spaces for collaboration and communication can allow for stronger relationships to be built within your workforce.
So, if you’re looking to implement an office refurbishment plan in order to improve the productivity and satisfaction of your employees, look toward a smart office plan that allows for both open and closed areas.
If you would like to hear more about our office refurbishment services, or anything else we can do for your business, please get in touch. You can call us on 02380 663 100 or fill out our simple contact form.
